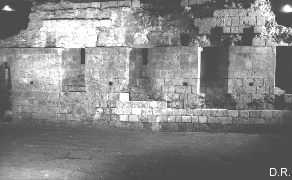
The interior of the Monument causes a certain surprise. First of all dimensions are rather vast: nearly 70 square meters. The conservation is rather astonishing: the wall is has more than four meters in height. Lastly, whereas outside is remarkably decorated, the interior is completely naked.
The entrance door, in the medium of the southern wall is more than one meter wide. Opposite, the only four windows which clarified the interior of the building present a support in degrees which is often found in such openings. In the north-western corner, a small door gives access to the driving staircase to the floor(s).
The first stage was equipped with a continuous wood floor. We sees very well, in the north and south walls the traces of the beams which supported it. This floor did not present an opening: the beams are of the same dimensions and have the same spacing: no mezzanine or wood staircase against a wall.
The archaeological excavation note that the building had visible risen with the beginning in XVIth century. It is not however reproduced on famous Livre des Fontaines of the alderman Jacques Lelieur (1525). A stone pavement was put in the place of the old wood floor. The currencies found made it possible to locate the filling of the low room at the beginning of XIVth century (certainly after the Jews were driven out of the kingdom by Philippe the Bel in 1306). On the level of the original ground, abundant traces of hearth were found: the first use of this room was thus the kitchen.
The walls carry graffiti: some Latin letters (perhaps the marks of masons) and especially the Hebraic inscriptions. Their reading is difficult, their dating problematic. They prove however that the building was indeed used by Jews.
